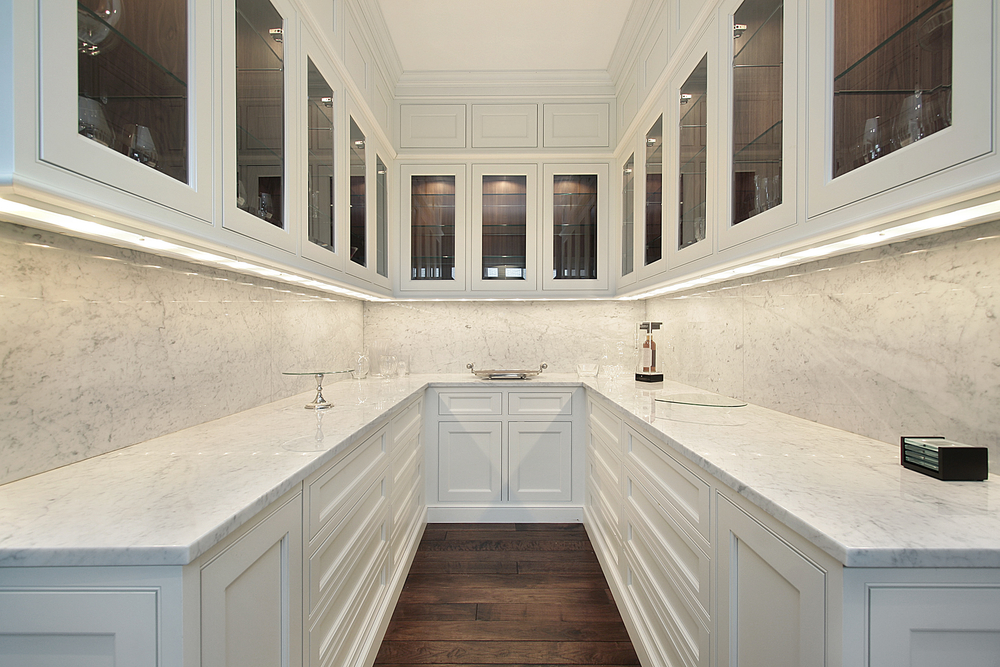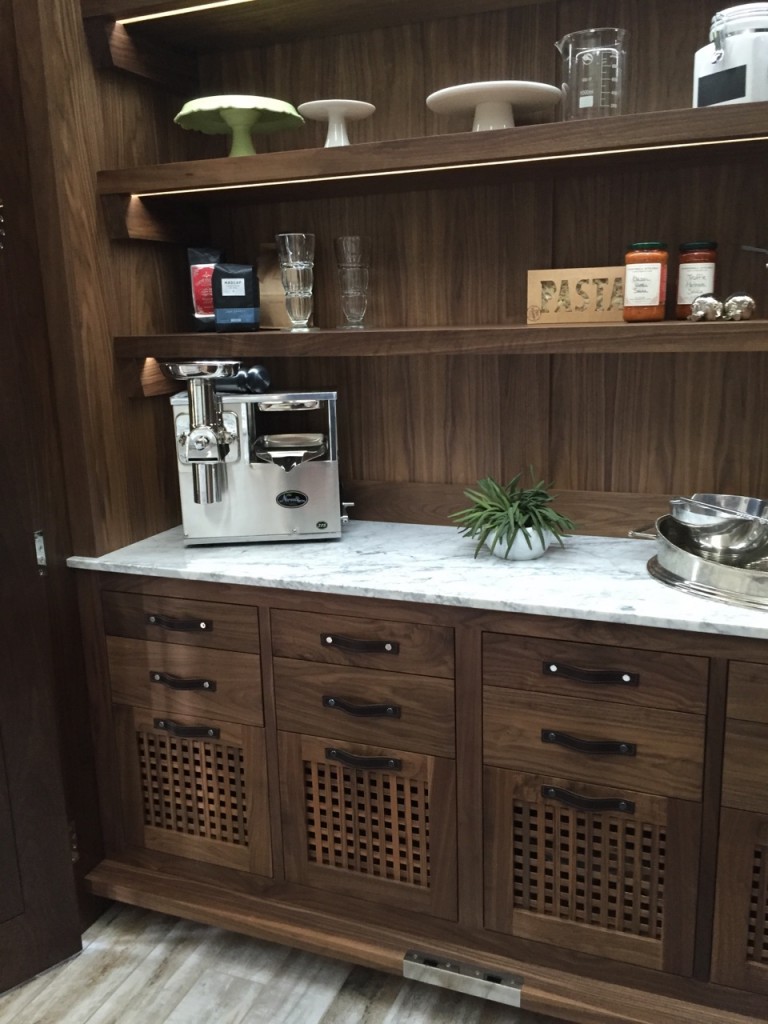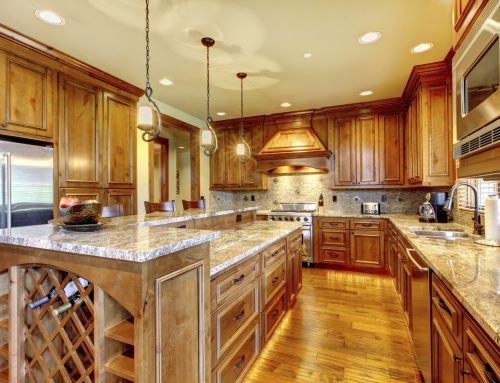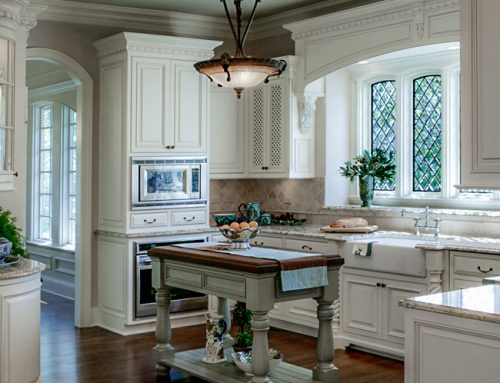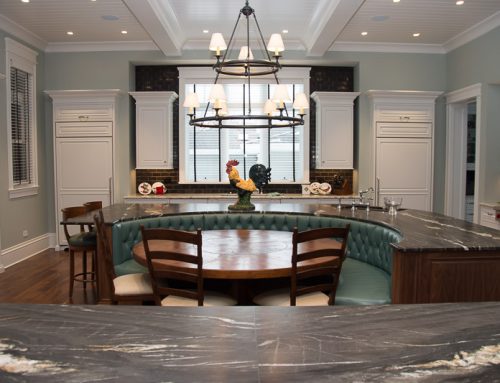While considered necessary overall, in many cases, the kitchen pantry is overlooked for its potential as a storage gold mine. It is typically relegated to a dusty corner and hastily fitted with wire racks or shelving that serve a bare minimum purpose.
Do not miss out on the wealth of storage opportunities your pantry provides. With guidance from a skilled cabinet maker and a little design ingenuity, you can have pantry cabinets and shelving that are an asset to your kitchen, rather than an afterthought.
Select One of the “Big Three”
There is always room for creativity, but in general, kitchen pantry cabinet design tends to fall into one of three different categories.
Pull-out pantry. This design is ideal for smaller kitchens where space is an issue. Essentially, a pull-out pantry consists of drawers fitted with gliding shelves that are inserted into a cabinet to create the ultimate kitchen pantry cabinet. Think of it as a very large drawer. Several factors should be taken into account when designing a pull-out pantry. First, it should be placed at or below eye level, as placing it above will render it useless. Secondly, it is essential to use gliding hardware that guards against slamming, as a heavy force could dislodge the items within and cause a jam.
Reach-in pantry. A reach-in pantry is exactly what it sounds like: you access items by reaching into the space. This particular type of pantry works best when pantry cabinets and shelving are kept shallow. This may sound counter-intuitive; after all, more space is desirable, correct? However, deeper cabinets or shelves intensify the temptation to layer items and end up with the back layer hidden behind the front. Now, if you feel pressured to add more space in your reach-in pantry, you can convert some shelves to roll out as shelves in a pull-out pantry do. This way, by pulling out the shelves, you can see everything at first glance. However, if you opt for this design, bear in the mind the eye level rule and limit rolling shelves to those nearest the floor of the pantry.
Walk-in pantry. It may sound funny, but in certain ways, a walk-in pantry is similar to a walk-in closet. It really is its own small room, and due to less space constraints, it allows greater freedom for kitchen pantry cabinet and shelving design schemes. A walk-in pantry is particularly useful for storing large quantities of items, including items packaged in bulk, as well as items used on a daily basis.
It Is All About Location
The most well designed pantry in the world will not take you far if it is situated in an inconvenient location. Imagine feeling like you are taking a hike every time you need to fetch an item while cooking, or stumbling into the same corner of the table as you attempt to navigate through a tight space to access the pantry. If at all possible, try to place the pantry within a few steps of the area where you prepare food most often.
Execute a Storage Strategy
In order to make the best use of space, it is imperative to follow certain standards when designing your kitchen pantry cabinet and shelving layout.
Size storage according to items. Of course, pantries come in all different sizes. But regardless of size, it is always better to conserve space rather than waste it. Therefore, sizing cabinets and shelves according to the items they will hold makes perfect sense. For example, one or two rows of shelves could be sized just high and deep enough to hold cans, while a couple of corner cabinets could be fitted to store your collection of spices, herbs and other seasonings.
Ensure everything is visible. It is tempting to pile several layers of items on the same shelf, but while this may technically allow you to store more items in your pantry, it is also likely to result in frustration and wasted time when you are forced to hunt for that elusive can or jar. Instead, strive to ensure all items are immediately visible. This simply means that it is not necessary to move items around in order to spot the item you are seeking.
Unconventional Ideas
Each kitchen pantry can be as unique as each homeowner’s spatial allowances and needs. So why limit yourself to conventional pantry designs? Sometimes it pays to explore largely uncharted waters.
Great heights. A floor-to-ceiling kitchen pantry cabinet offers ample space for your most utilized food items, and can easily be placed mere steps away from your preparation area. Add shelves in varying heights to allow for a variety of different sizes to allow for different size requirements.
Out of sight. Recessed-panel kitchen cabinets are evidence that decorative tactics can prove quite functional, as well. The built-in design conceals the pantry’s existence while adding a touch of refinement to the overall aesthetic.
Second life. A skilled designer can repurpose a freestanding cabinet or armoire into an elegant pantry with the addition of customized built-in shelves and drawers. Complete the streamlined look by staining the cabinetry to coordinate with the rest of the kitchen décor.
Using the aforementioned tactics and tips, you can give your existing pantry new life or create a new pantry with a wealth of storage space and options. It just takes a little creativity and the right cabinet maker at your side.
Visit our showroom to see our selection of pantry cabinets.

