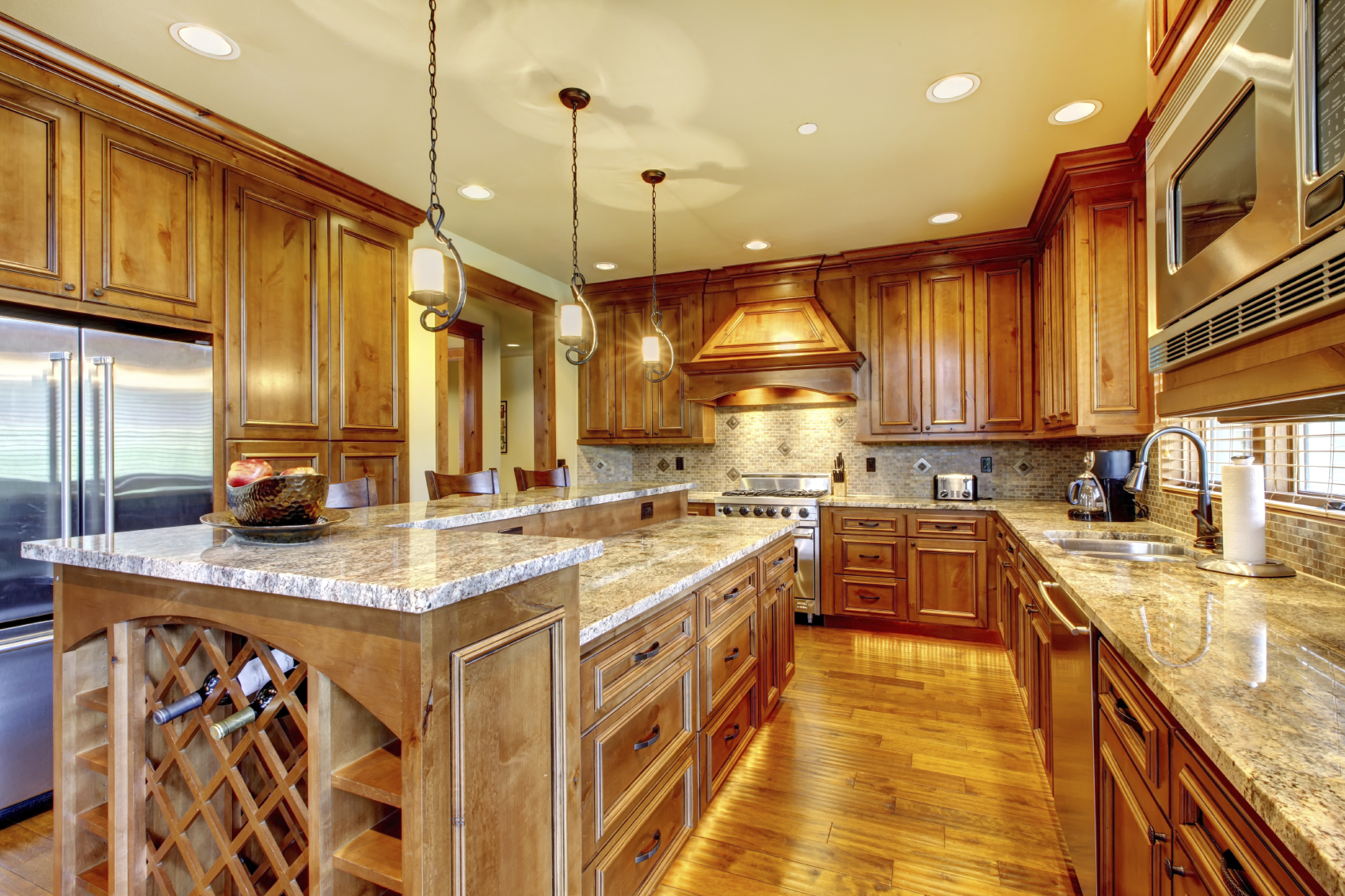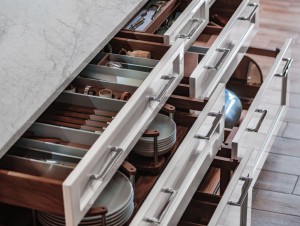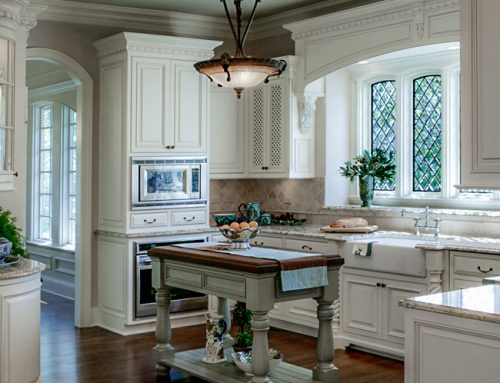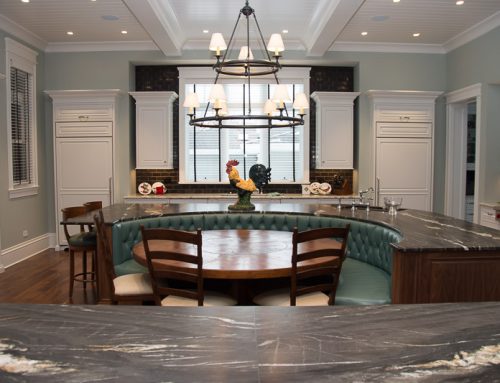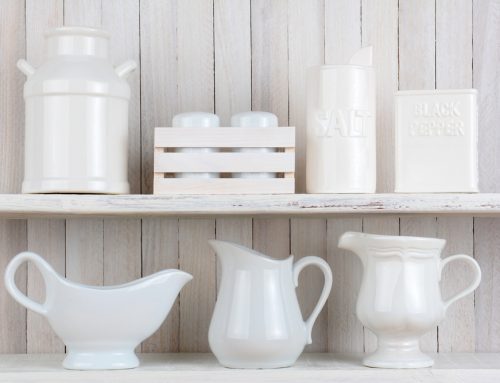Dividing homes into distinctly separate rooms became a common practice in the 1990s. Over the past few years, the trend has gone in the opposite direction, with an increasing number of homeowners showing a preference for open floor plans.
An open floor plan consists of one or more large rooms that function as multiple rooms within a single living space. Many homeowners favor a “great room” design, which groups the kitchen, dining room and living room into one shared space. This type of floor plan allows designers to create more usable living space from the same amount of square footage. It also optimizes the kitchen’s potential as an area for relaxing and socializing, versus merely preparing and serving food.
Designing an open floor plan kitchen in a way that seamlessly integrates it with other living spaces takes expertise and careful execution. Incorporating certain elements – from custom cabinets to lighting – will help make this endeavor successful.
When it comes to walls for an open floor kitchen, the minimalist approach is definitely the way to go. Making a decision about how many walls to leave standing should be one of the first considerations, and provided there are not multiple load-bearing walls involved, a single-wall kitchen design is ideal, as it creates the most open feel.
The drawback of keeping just one wall is the lack of storage that results from eliminating spacious kitchen cabinets. This is where an island can fully demonstrate its value. It should be robust in size and provide enough space for storage, food preparation, seating and dining.
A wealth of options exists for custom kitchen cabinets and drawers in a substantial island. For example, it could be designed to accommodate a spacious lazy Susan in one corner, spacious cabinets on both sides and pull-out drawers equipped with organization systems like BIN from Arbor Mills. Keeping items stored in the island neat and tidy is integral to making the most out of the available space.
It is also important to remember that every kitchen should include a work zone for food preparation. In order to fulfill this requirement, some designers equip islands with sinks so that residents can easily move between the island, refrigerator and stove.
The addition of light – both natural and manmade – will make the rooms in an open floor plan appear even larger and more airy. Installing skylights, widening windows and adding French doors or sliding patio doors all amplify the amount of sunlight that can stream into these rooms.
Striking the perfect balance between coverage, style and function for manmade lighting is critical for establishing the appropriate design aesthetic in an open kitchen. Breaking it down into main, decorative and task lighting is a great place to begin. Upper and lower cabinets look great when lit by decorative lighting. At the opposite spectrum is task lighting, which should be placed above cooking and food prep zones, as well as sinks. Main lighting illuminates the entire room, sometimes from a centrally located area.
One benefit of an open kitchen is the way it can serve as a communal area that invites conversation. Seating will set the stage for success, with several different arrangements available. If square footage allows, the classic pairing of a table and chairs will fit the bill. Bar-style chairs and stools pulled up to an island or other countertops is a modern way to add seating.
By using a little ingenuity and expertise, designers can create an open plan kitchen with virtually limitless possibilities for food preparation, storage, socializing and entertaining. When it serves all of these functions, the kitchen may just become your favorite room in your home.
Visit our showroom to select the perfect custom cabinets for your open kitchen design.

